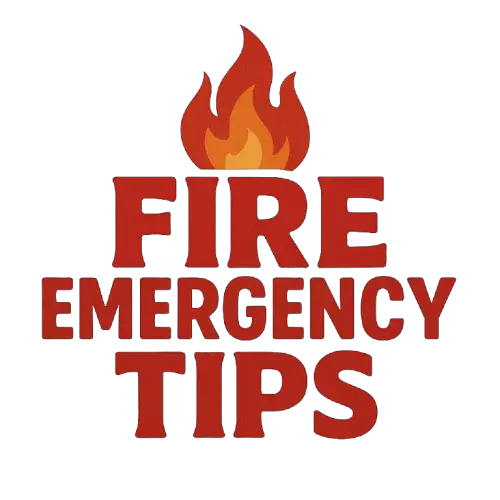
A fire exit sign is an important safety sign that helps people find their way out of a building during an emergency. It is used to indicate the location of an emergency exit, such as a door or stairwell, that leads to a safe area away from the fire.
Fire exit signs are not typically required in every room. Fire exit signs should be placed in areas where they can be easily seen from all directions, and in locations that provide the best means of escape from a fire. Exit signs should be placed in public areas such as hallways, stairwells, and near exit doors.
Additionally, fire safety experts recommend that exit signs be placed in corridors that connect different parts of a building, and at the top or bottom of stairwells.
Building Code Exit Sign Requirements
The specific requirements for fire exit signs will vary depending on local and national fire safety regulations.
Generally, fire exit signs must be visible and clearly marked, and must be illuminated in darker areas. The exit signs are typically required to be placed in public areas, such as hallways and stairwells, in order to guide people to the nearest exit in case of an emergency.
Some locations may also require additional exit signs to be placed in specific rooms, depending on the size and layout of the building. It’s important to check with your local fire safety officials to ensure that your building meets all of the necessary requirements for fire exit signs.
For example, in a large office building, an exit sign may be required in each room or in multiple rooms on each floor. It is important to consult with local fire safety officials to ensure that the building complies with all applicable fire safety regulations.
Exit Sign Requirements NFPA
The National Fire Protection Association (NFPA) publishes a comprehensive set of fire safety regulations that covers a variety of topics, including fire exit sign requirements.
According to the NFPA, fire exit signs must be clearly visible and illuminated in darker areas, and must be placed in public areas such as hallways and stairwells.
Fire exit signs must be visible from all directions and be illuminated in the event of a power outage. The NFPA 101 also requires that fire exit signs be clearly marked and easy to read. The NFPA 101 exit sign requirements as captured in the NFPA 101®, Life Safety Code®, requires some designated areas of the building to be provided with emergency lighting, and this should be able to last for at least 90 minutes after the power outage.
These areas that should be illuminated or lighted include corridors, designated stairs, and the different passageways that lead to the exit.
How Many Exit Signs Are Required?
The number of exit signs required will depend on the size and layout of the building. Generally, exit signs must be placed in public areas such as hallways and stairwells, and in any room that is larger than 300 square feet or has more than 50 occupants.
Additionally, the specific requirements for fire exit signs will vary depending on local and national fire safety regulations. It is important to consult with local fire safety officials to ensure that the building is compliant with all applicable fire safety regulations.
What Are the Required Locations of Exit Signs?
Exit signs are required in public areas, such as hallways and stairwells, in order to guide people to the nearest exit in case of an emergency. You can mount exit signs at any height that is visible and clearly marked for instance at the top and bottom of stairwells, on or near doors, and at the end of hallways and corridors.
What Is the OSHA Requirement for Exit Signs?
Exist signs according to OSHA must be 15.2 cm high or more with a minimum of 1.9 cm stroke width in a color that contrasts with the surface on which it is mounted. The lettering should be legible and easily visible from a distance. The sign should be illuminated and clearly visible in darker areas.
Additionally, the sign should indicate the direction of the nearest exit from the location of the sign.
Final Thoughts
In conclusion, fire exit signs should be placed in hallways and common areas, such as lobbies, where multiple exits are located. Fire exit signs should also be placed near all exits such as doors and stairwells that lead to a safe area away from the fire, as well as in areas where additional exit paths are available, such as windows or other openings.
